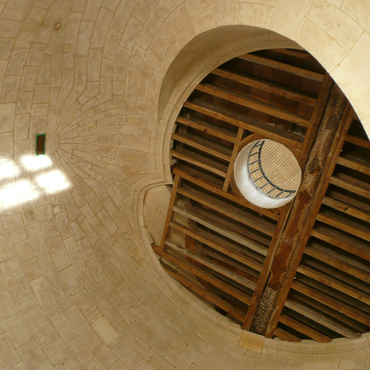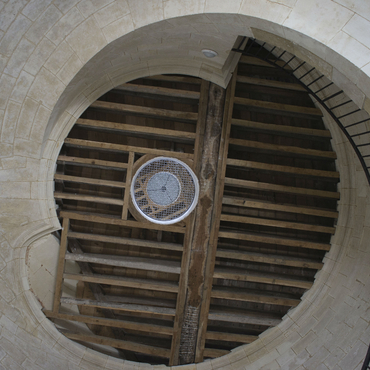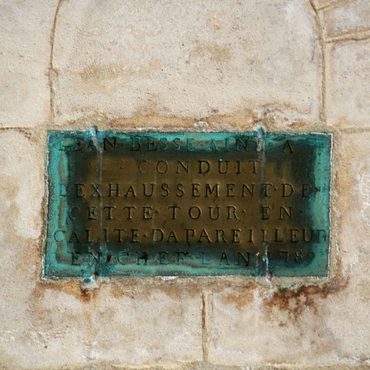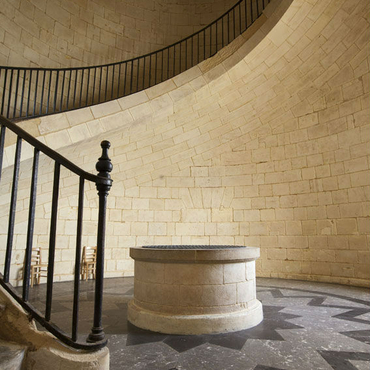
- Home
- The Age of Enlightement
- Teulère, architect and engineer
- Cordouan between science and architecture
Upon reaching the so-called "Room of the Girondins", the first room of the raised eighteenth-century section, the visitor is struck by the aesthetic of the staircase, which was designed by Teulère and built by "lead stone marker" Jean Besse, whose name appears on a brass plaque set in the stones. The staircase rests on a conical semi-vault. Where the vault intersects with a level, the flooring takes on almost a heart-shape. In his 1737 treatise on stereotomy – the science of drawing and cutting building materials, stone in particular – the military engineer Amédée Frézier called this type of figure an ellipsoidimbre. Cordouan's staircase is a three-dimensional "translation" of practical and theoretical issues that plagued eighteenth-century engineers and scholars. It was an era that witnessed the rise of the engineer-scientist, both civilian and military, with the founding of schools such as Ponts et Chaussées (1747) and Génie (1748). A key issue for those building such works was to transform traditional knowledge – stone-cutting – into a geometrical science, known as stereotomy. It addressed the intersections of volumes: spheres, cones and cylinders. During the Revolution, the mathematician Gaspard Monge invented a graphic method for solving these problems known as descriptive geometry. Joseph Teulère, who was born into a family of masons, represented the traditional figure of the engineer, close to the world of the arts – architecture – and of crafts. Cordouan was thus the masterwork of an "artistic" engineer, and a structure whose form inspired the new engineer-scientists.


